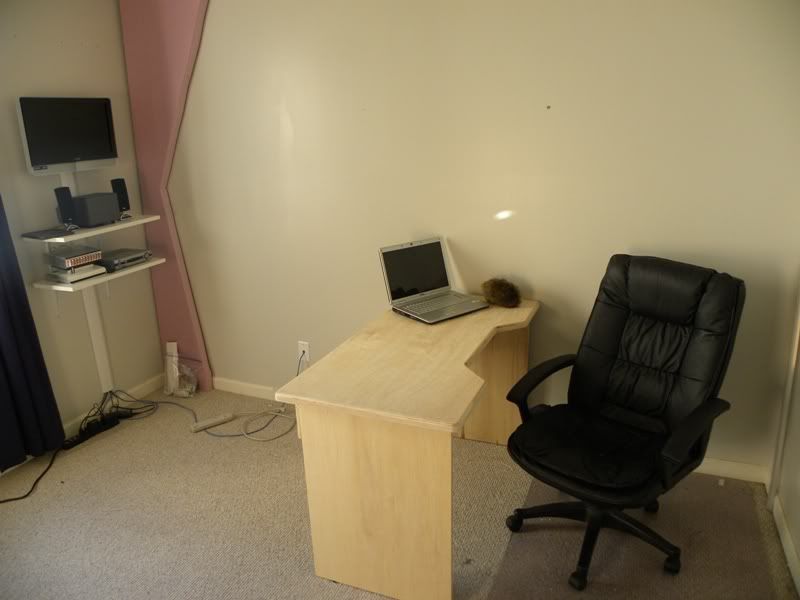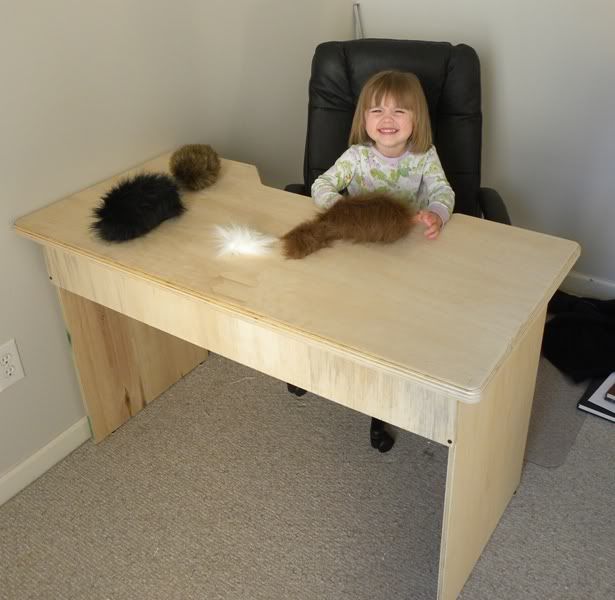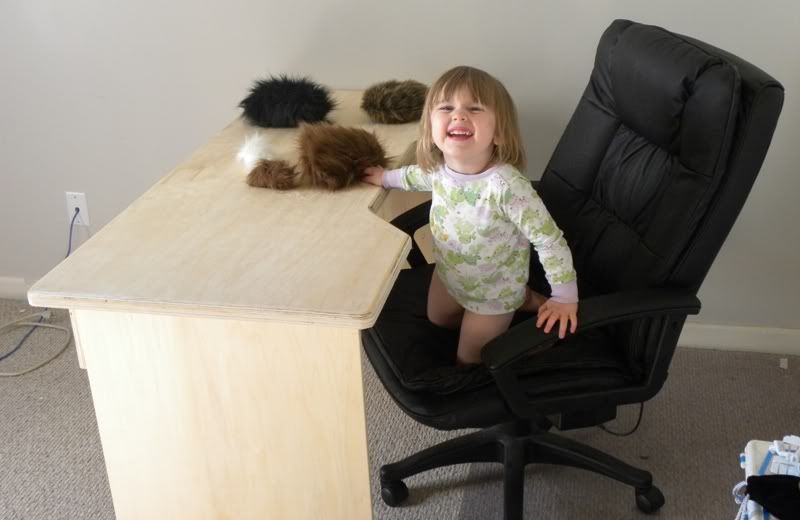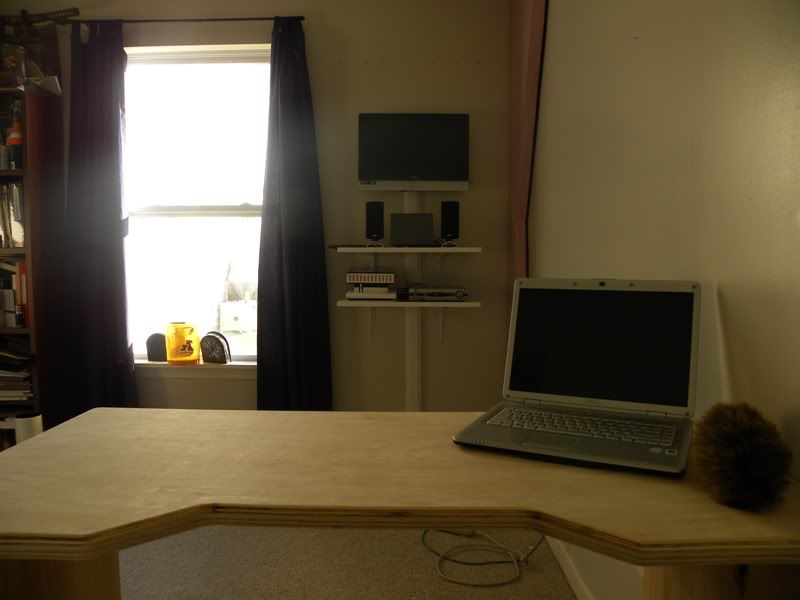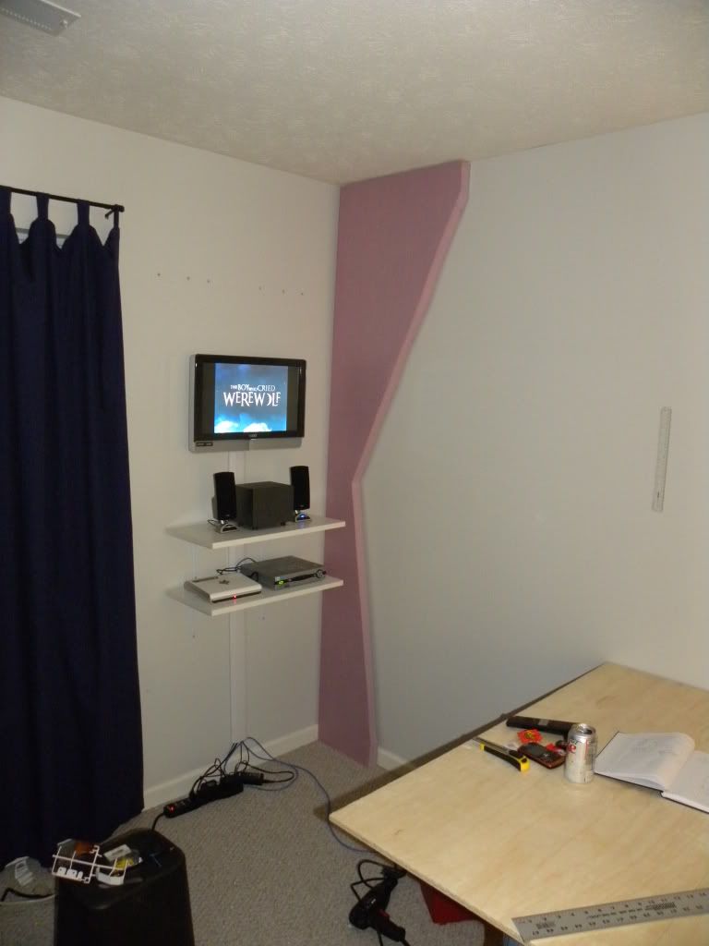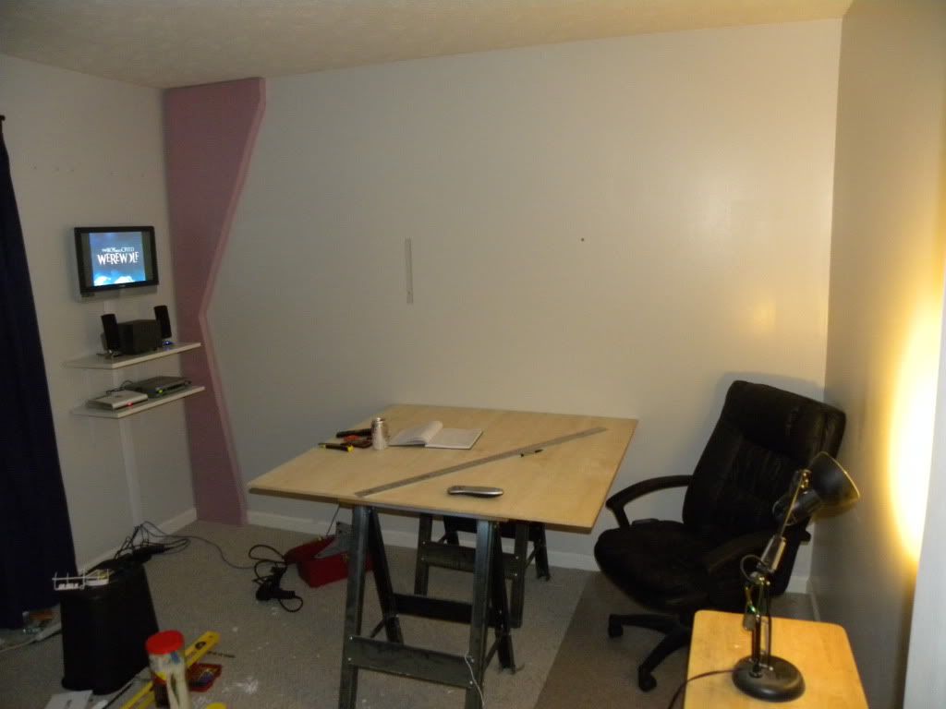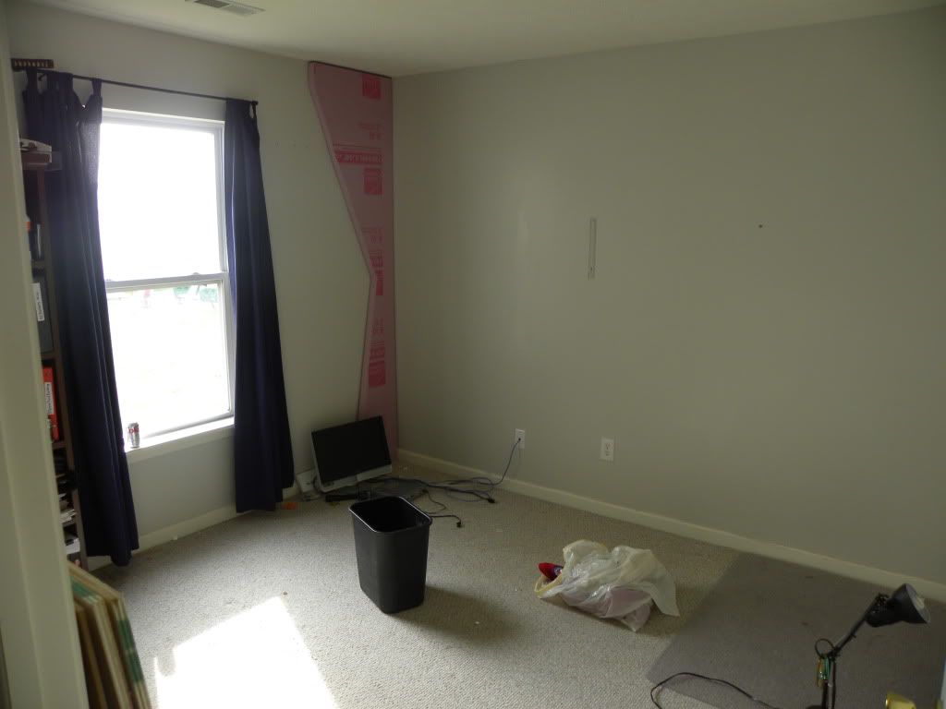After figuring out my design criteria and desired elements, my first step in creating my Ready Room has been figuring out just what exactly I want to do with the room. So drawing upon my background in drafting and modeling, I decided to make a rough ¾ scale model of the room I am using in my house for the Ready Room.
This room is a 10’ wide x 11’ long x 8’ high rectangle with one large window and two doors (an ingress/egress and a closet.) There is no lighting installed – the switch is wired to an outlet for a lamp. Ethernet cable has been routed to the room for TV Access. The walls are luckily already a nice shade of gray.
After numerous sketches were made I settled on most of the elements in the room. A gray & blue color scheme (the model does not accurately show the color tones I will end up using), the shape and dimensions of the pylons and cross beam, the general shape and construction of the desk, placement of shelves, things like that.
The desk will be made from a 3’ x 5’ wood topped table and some lumber I have in the shop. I will re-finish it to match the dark wood of the book shelf. The base of the desk will be ‘arted up’ to match the Trek Décor. I am debating on installing an LCARS button panel flush with the surface of the desk to one side or the other, under which will be hidden a small tub or tray to put my remotes in mounted to the underside of the table and further hidden by the table base.
The pylons and cross beam will be made from single and double layers of pink sheet foam insulation cut sanded and painted.
The wall mounted replicator is a project I already have mostly finished.
You can read more about it here.Items still on the fence: window treatments, wall shelf material/construction, lighting and door coverings.
The lighting is still up for grabs – I need to do a little shopping before I start in on them. The lighting has to be bright enough to light the whole room, but dim enough not to be too annoying and distracting while studying and other general work. A hinged lamp with magnifier will still be available for detail hobby work but otherwise will not normally be present in the room.
I’d like to mount/hide some soft lighting in the cross beam stretching across the back of the room from pylon to pylon.
I have two drawings showcasing the latest ideas for the
doors and
window. These drawings are not to scale. The door coverings will likely be made from thin foam sheet insulation in single or multiple layers and painted blue to match the pylons. The wall treatments will also be made from foam sheet insulation – he color scheme of this item is still not decided.
Here are a few pictures.
The whole Ready Room Photo Album can be found here.
